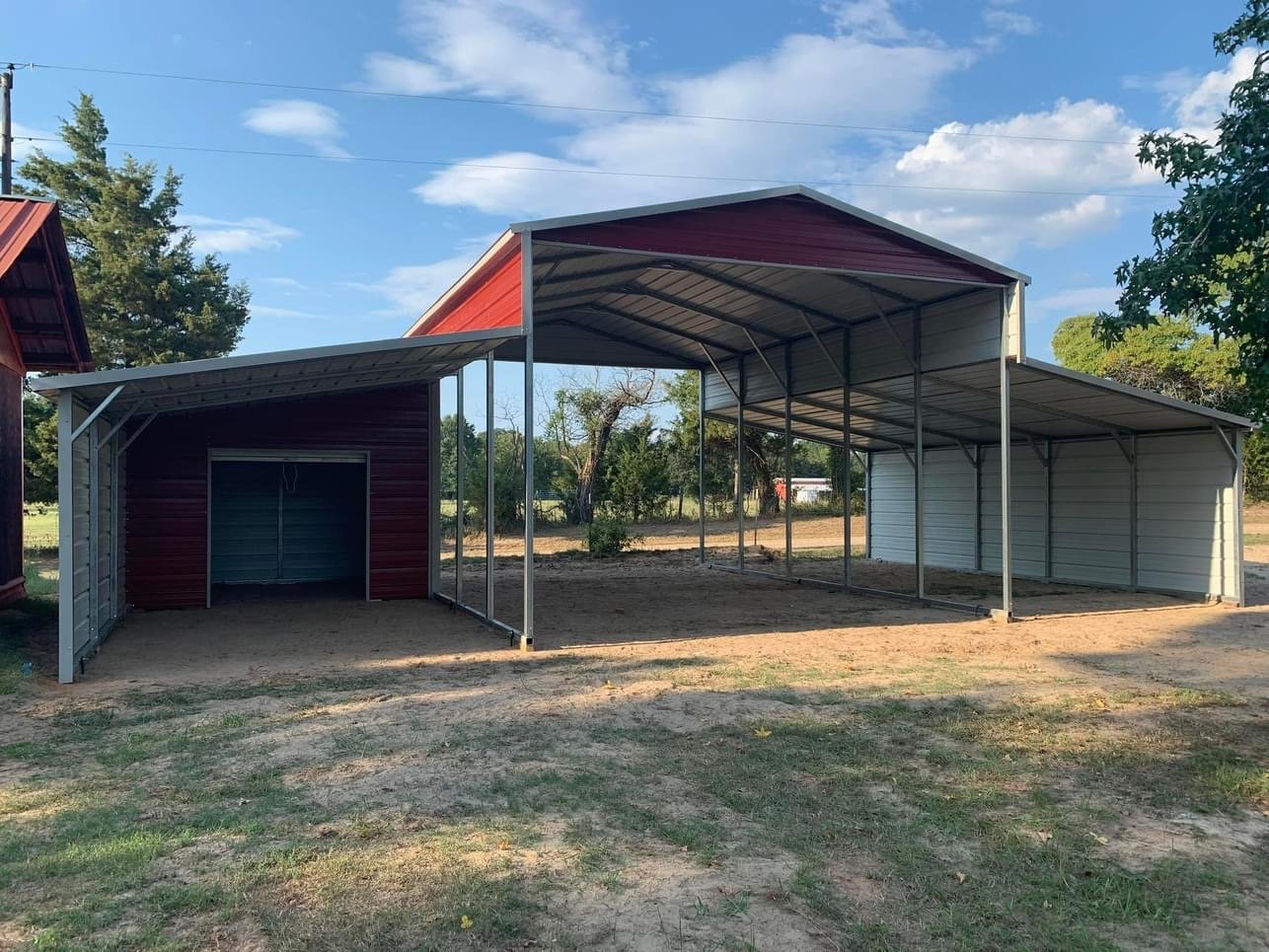Boxed Eave Roof
Building #70
46 x 25 x 13 Barn
18 x 25 x 13 Center Section
3’ Panel On Each Side
Right Lean To - 14 x 24 x 8
Side Wall Closed
Left Lean To - 14 x 25 x 8
Side Wall Closed
10’ Enclosed Storage
1 - 6 x 7 Roll Up Door
——————————————————-
"This boxed eave metal barn is a versatile structure designed for both equipment storage and secure enclosed storage of valuables. Its boxed eave roof adds a touch of tradition to its otherwise practical design. Constructed from durable galvanized steel, this barn stands as a robust storage solution.
Traditional Financing
Direct To Consumer Financing
No Equity/Appraisal
Terms Up To 20 Years
Rent to Own
No Credit Check
Everyone Is Approved
Flexible Payment Options



